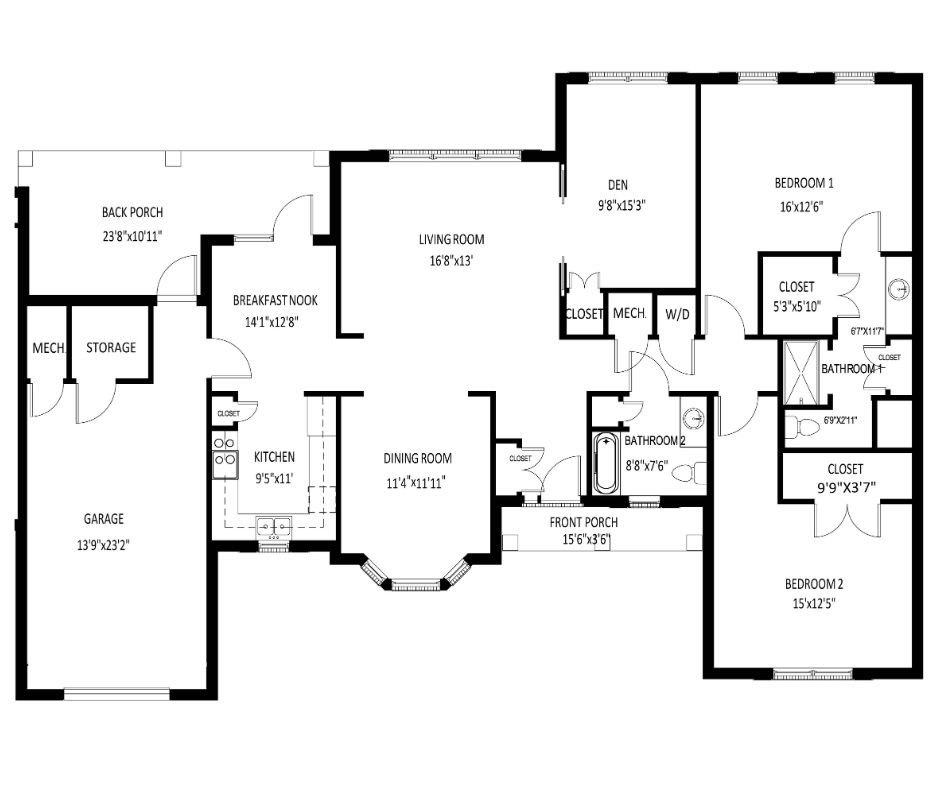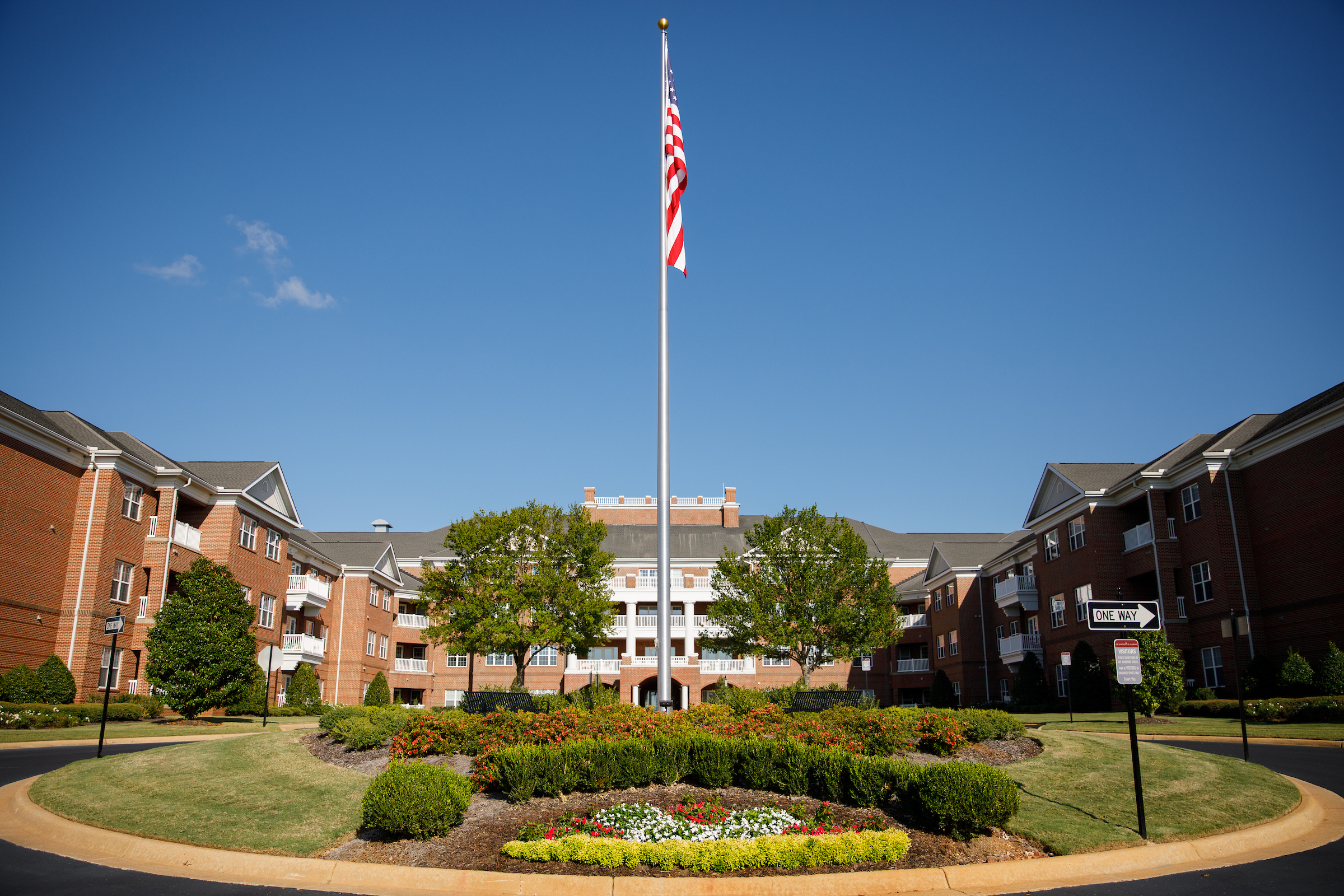Capstone Village offers a variety of thoughtfully designed floor plan options to meet the unique needs and preferences of our residents. Whether you’re looking for spacious living or cozy comfort, we have something for everyone.
Garden Home living and amentities differ slightly from apartments. Garden Home monthly fees do not include meals, housekeeping or utilities. However, any of those can be added for additional fees.
No matter which residence you choose, you will find it to be spacious, elegant and well maintained. Our goal is to ensure that whether you choose an apartment or a garden home, you feel completely comfortable, safe and worry-free. We look forward to helping you find the ideal home in our welcoming senior living community
Independent Living Apartment Options
The Tuscaloosa
1 Bedroom, 1 BathApprox. 824 Sq Ft
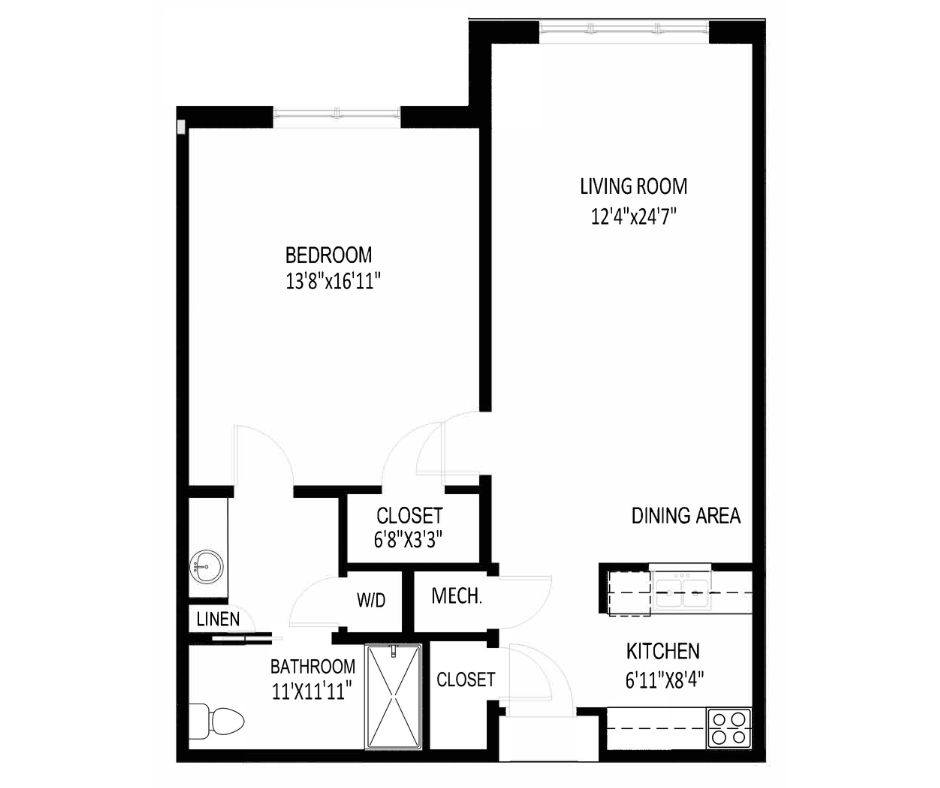
The Druid
1 Bedroom, 1 BathApprox. 784 Sq Ft & Balcony
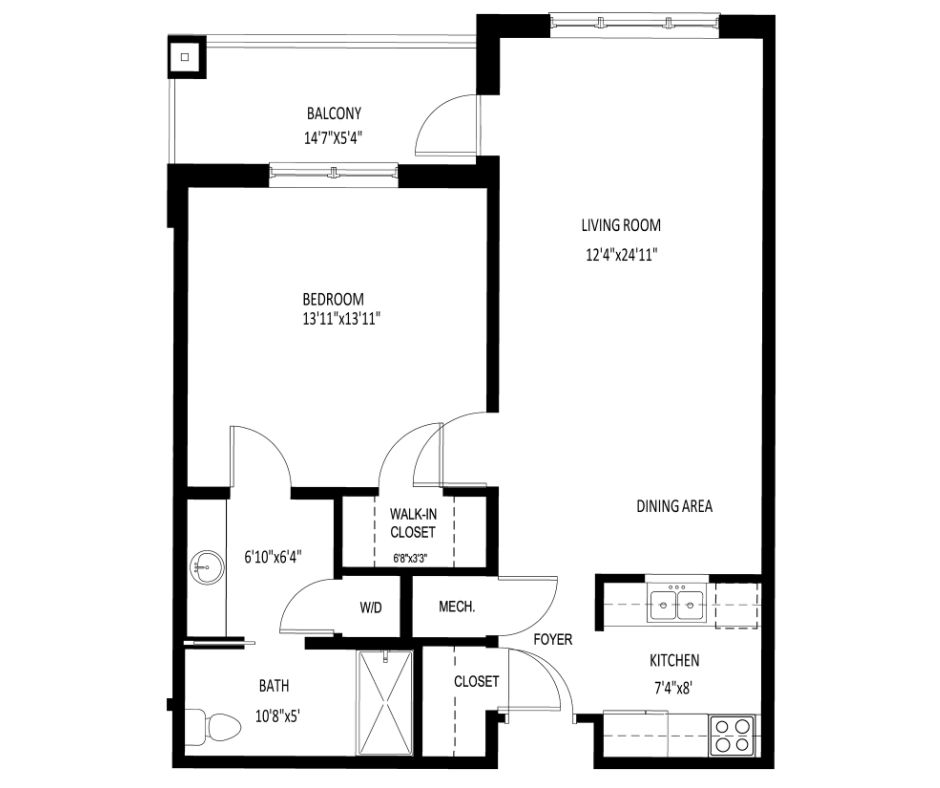
The Crimson
1 Bedroom w/Study, 1 & 1/2 BathApprox. 835 Sq Ft. & Balcony
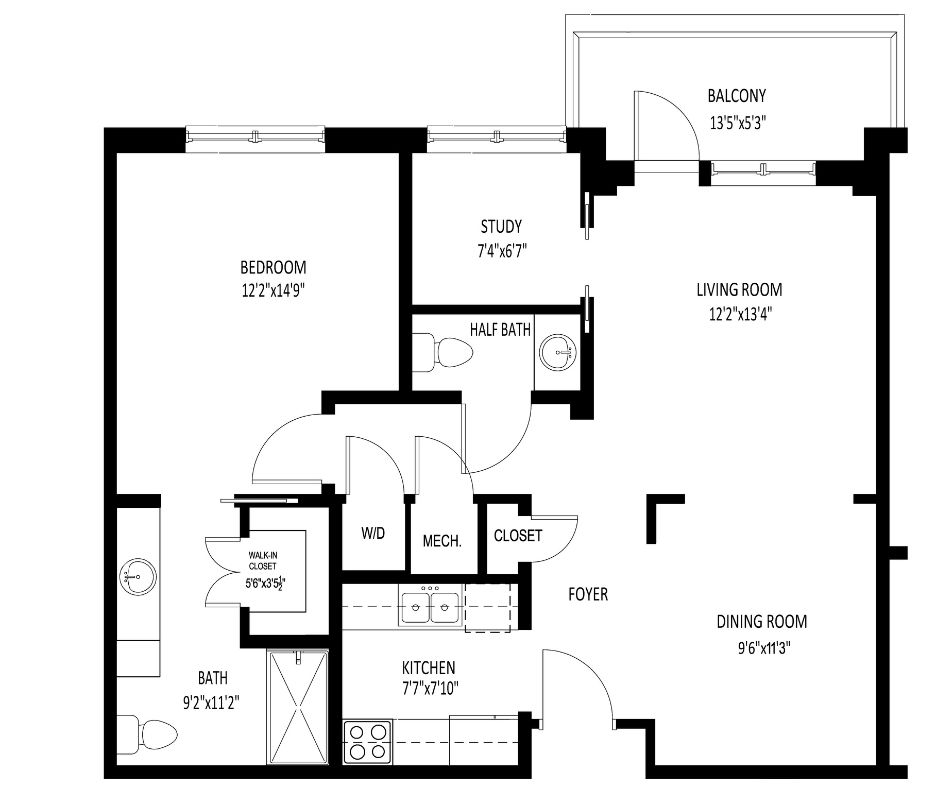
The Black Warrior
1 Bedroom w/Den, 1 BathApprox. 937 Sq Ft
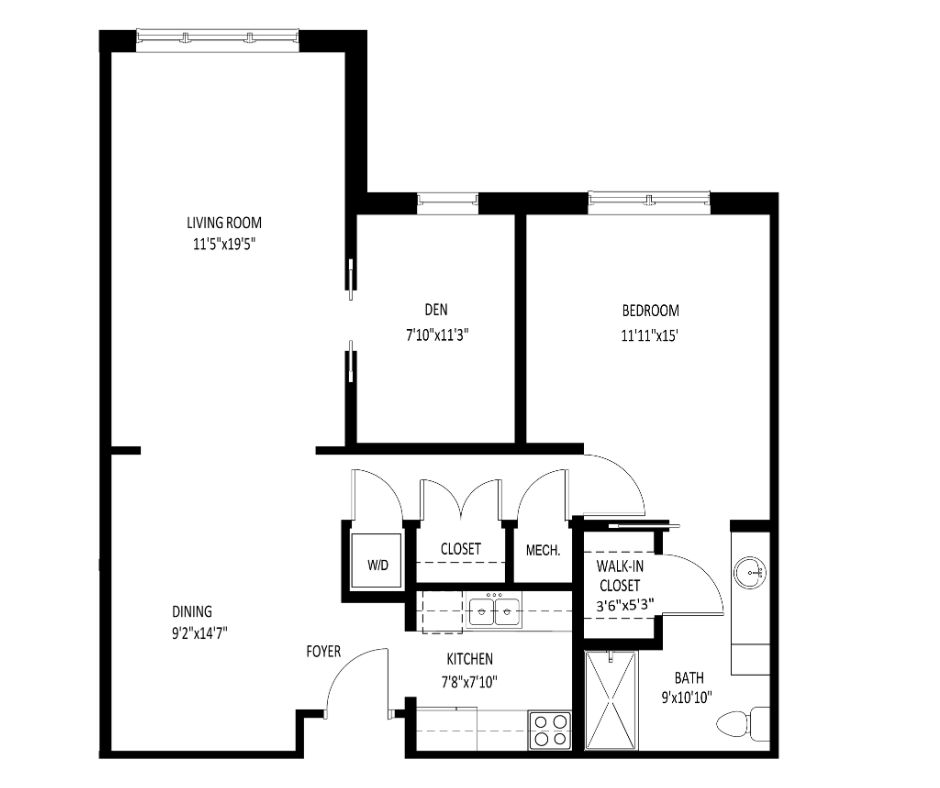
The Cahaba
1 Bedroom w/Study, 1 & 1/2 BathApprox. 940 Sq Ft
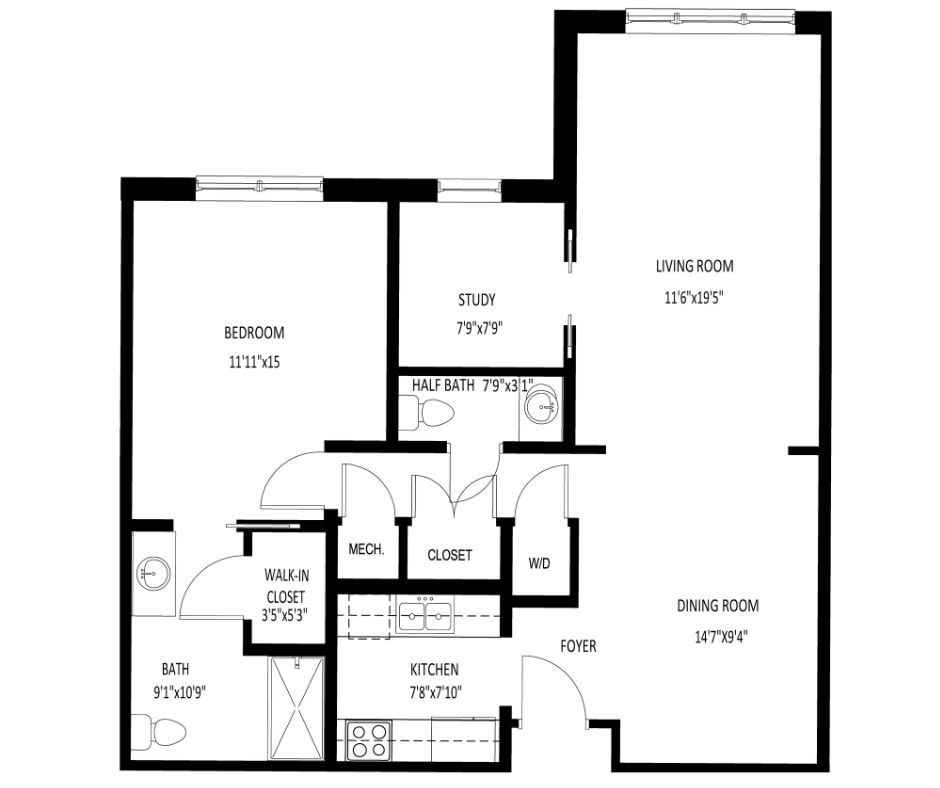
The Mobile
1 Bedroom w/Den, 1 & 1/2 BathApprox. 967 Sq Ft & Balcony
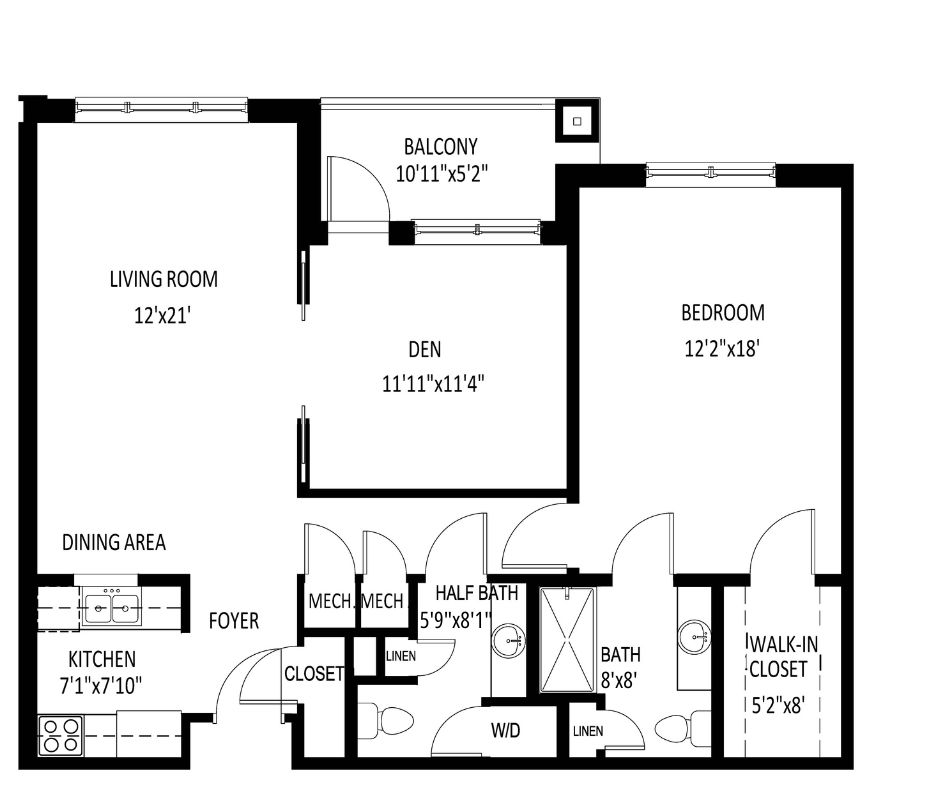
The Bama
2 Bedroom, 2 BathApprox. 1075 Sq Ft
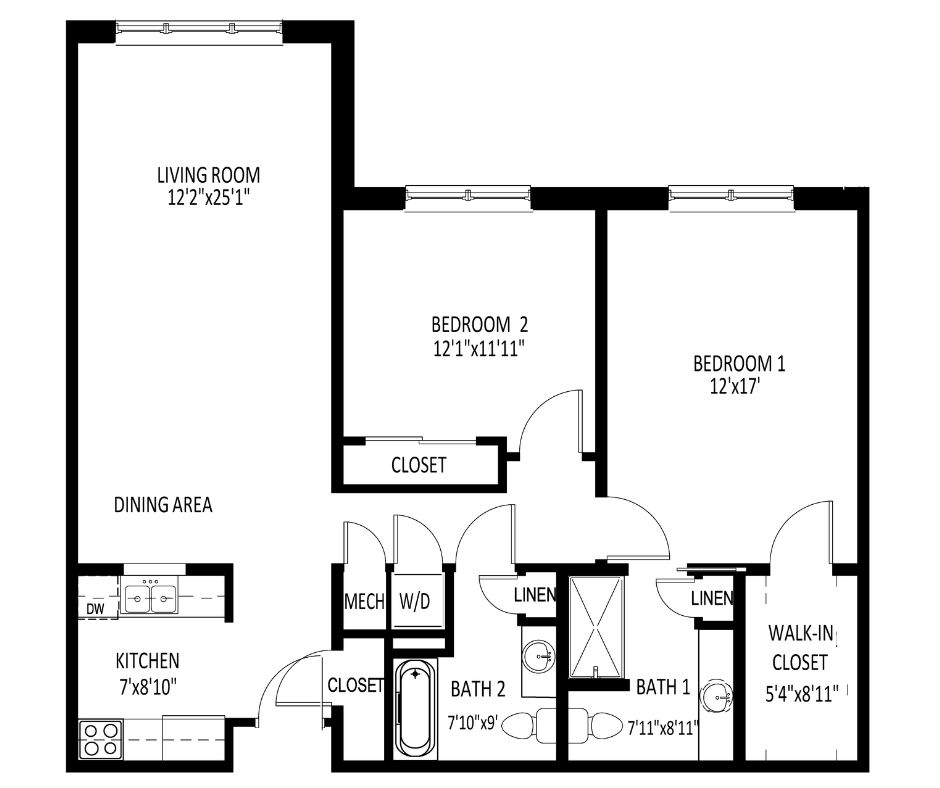
The Bryant
2 Bedroom, 2 BathApprox. 1075 Sq Ft & Balcony
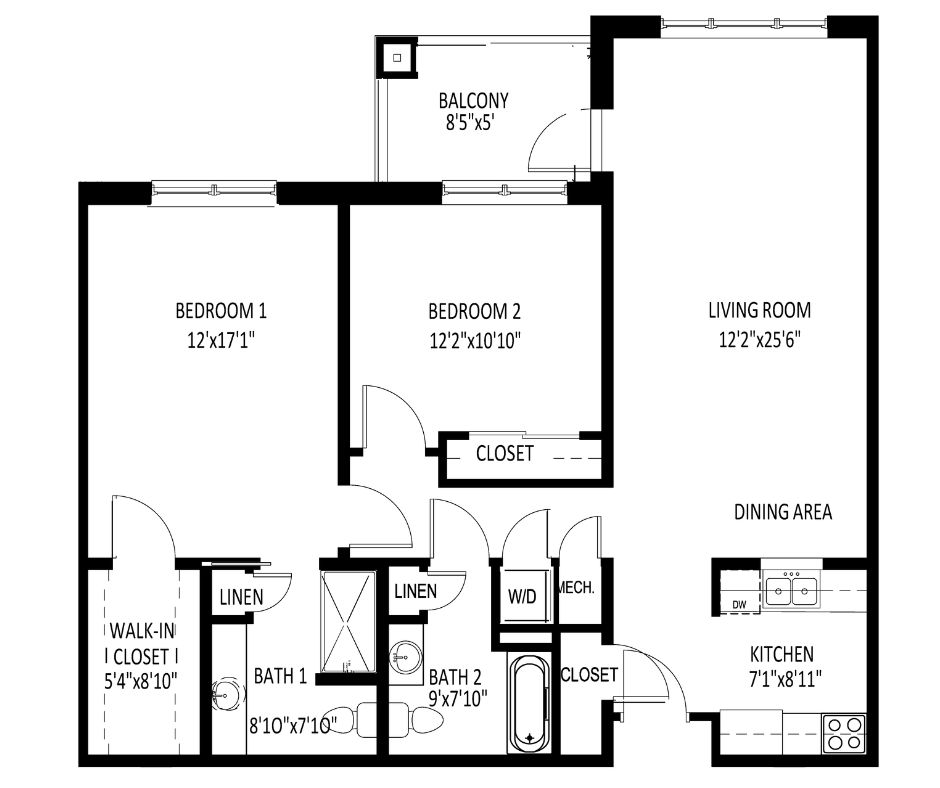
The Northport
2 Bedroom, 2 BathApprox. 1172 Sq Ft
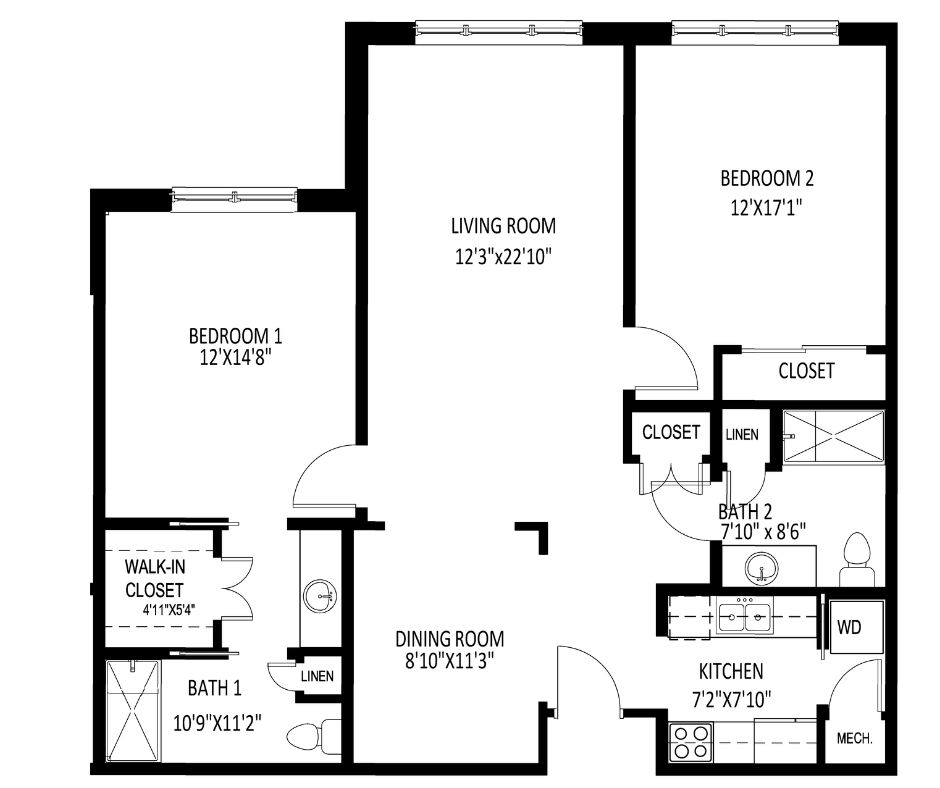
The Tide
2 Bedroom w/Den, 2 BathApprox. 1411 Sq Ft & Balcony
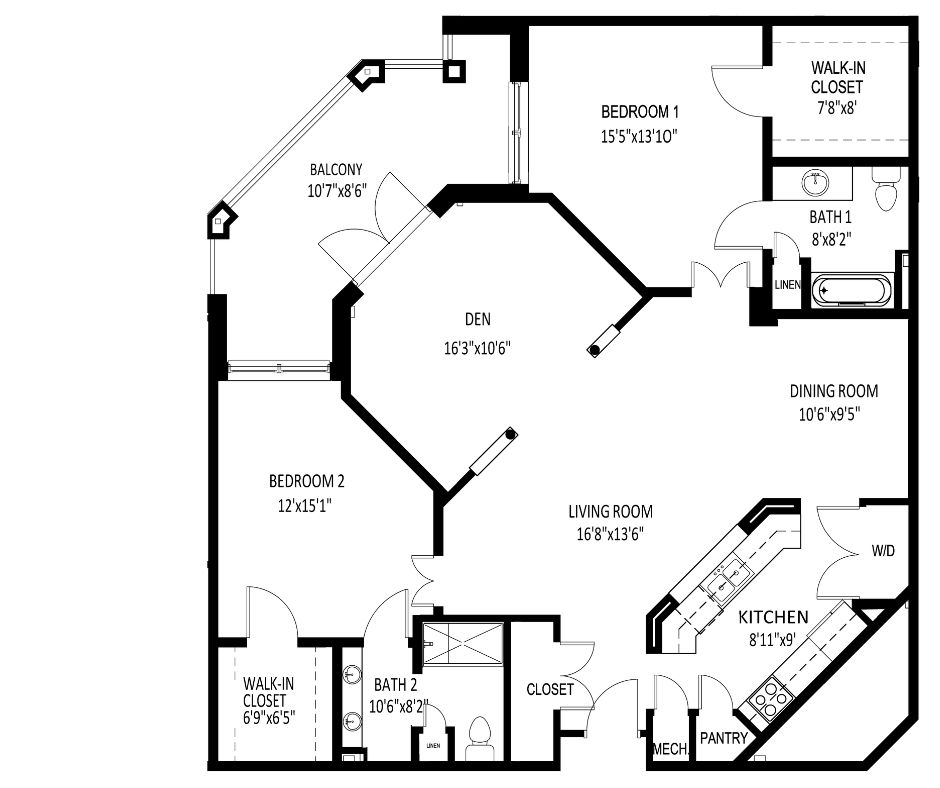
The Birmingham
2 Bedroom w/Den, 2 BathApprox. 1485 Sq Ft & Balcony
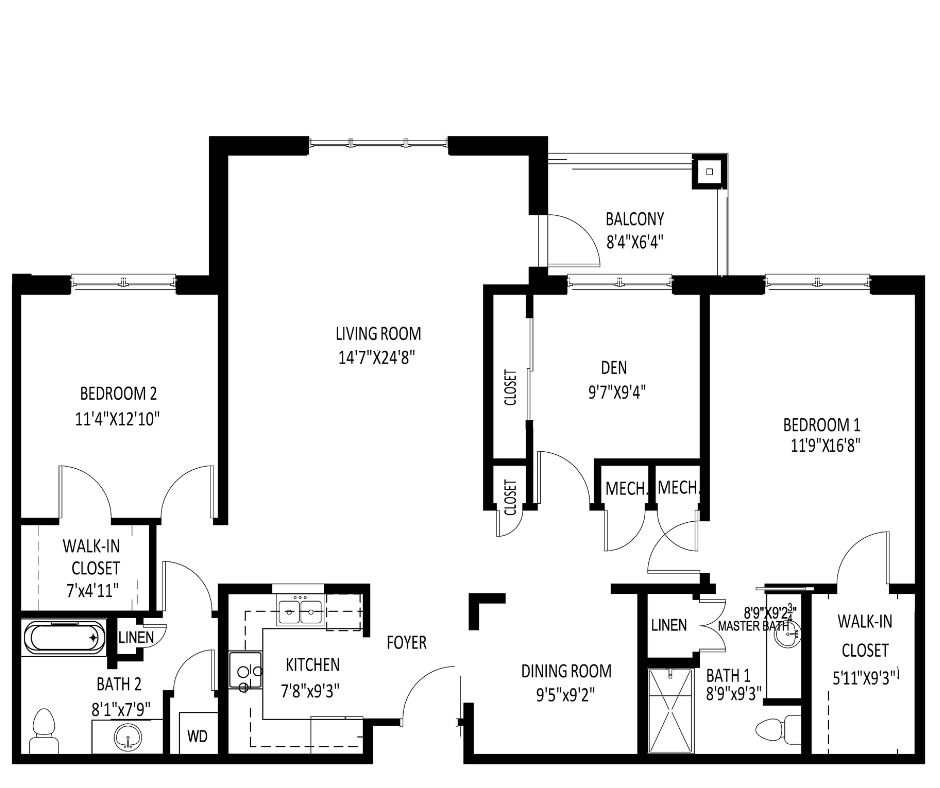
The Montgomery
2 Bedroom w/Den, 2 & 1/2 BathApprox. 1631 Sq Ft & Balcony
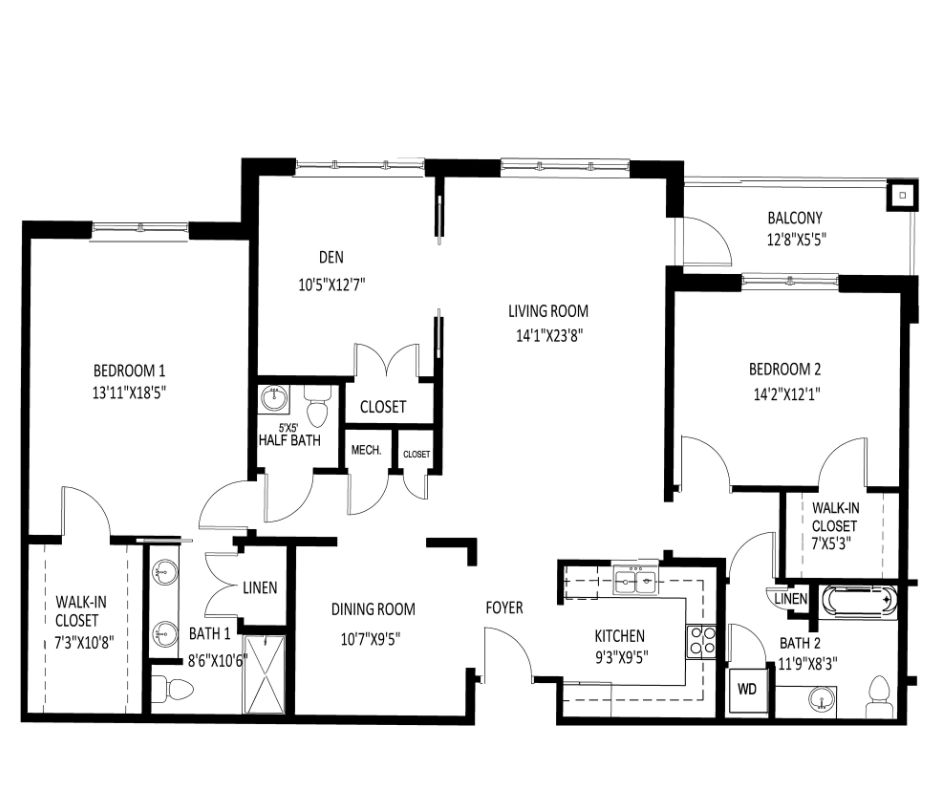
The Legend
2 Bedroom w/Den, 2 & 1/2 BathApprox. 1908 Sq Ft & Balcony
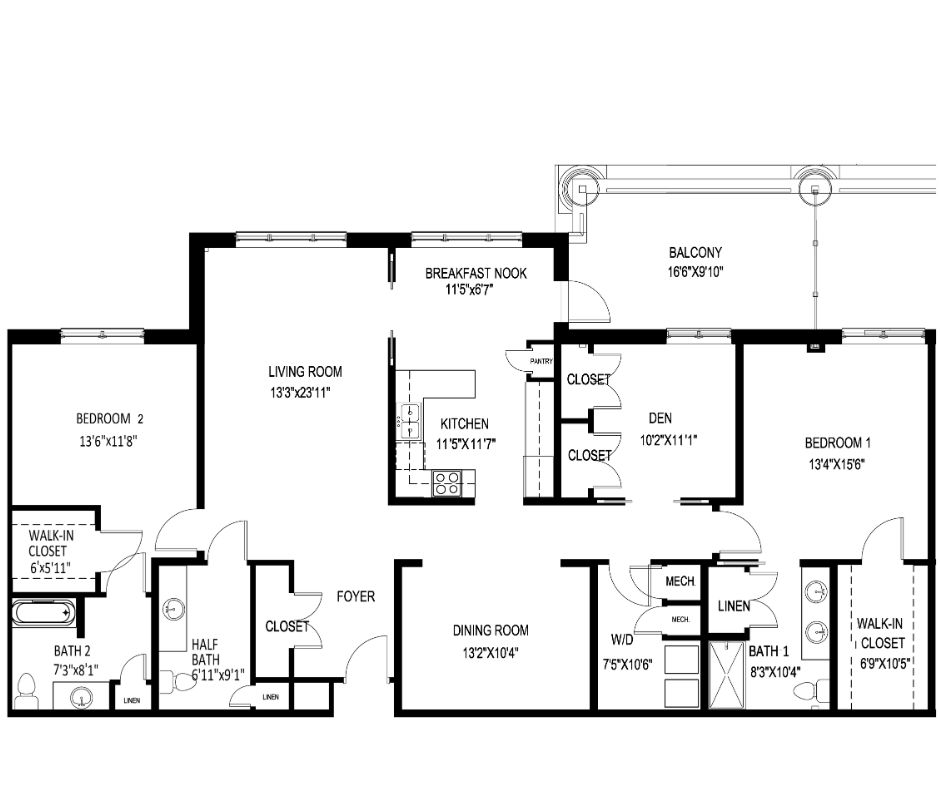
Independent Living Garden Home Options
The Russellville
2 Bedroom, 2 BathApprox. 1140 Sq Ft & 2 Porches
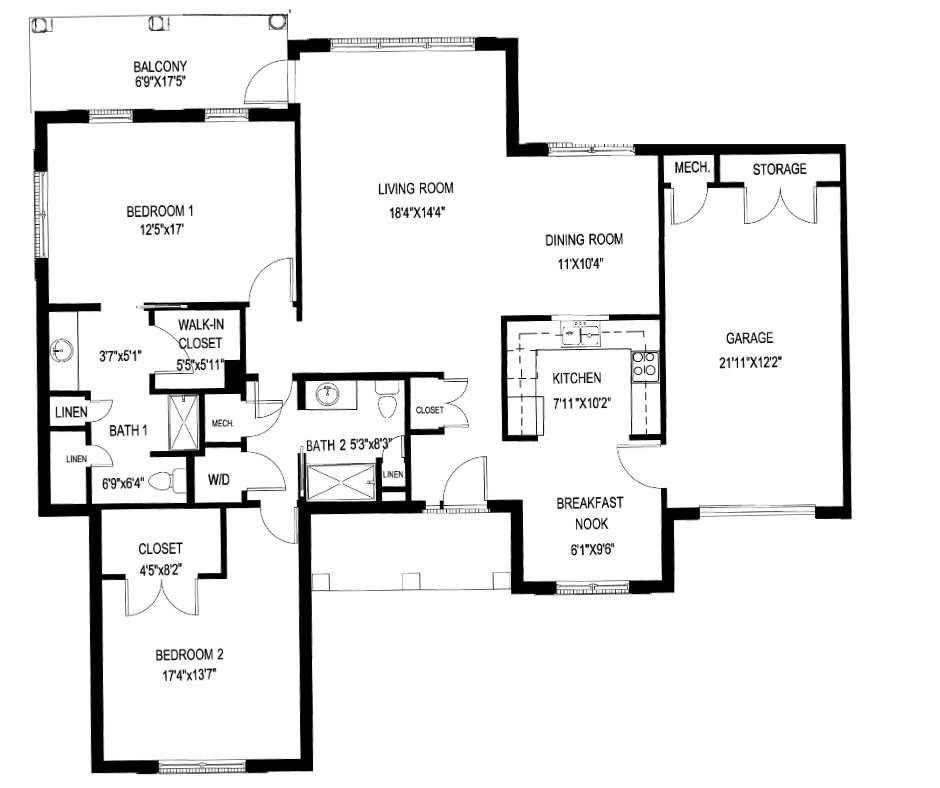
The Huntsville
2 Bedroom w/Den, 2 BathApprox. 1480 Sq Ft & 2 Porches
